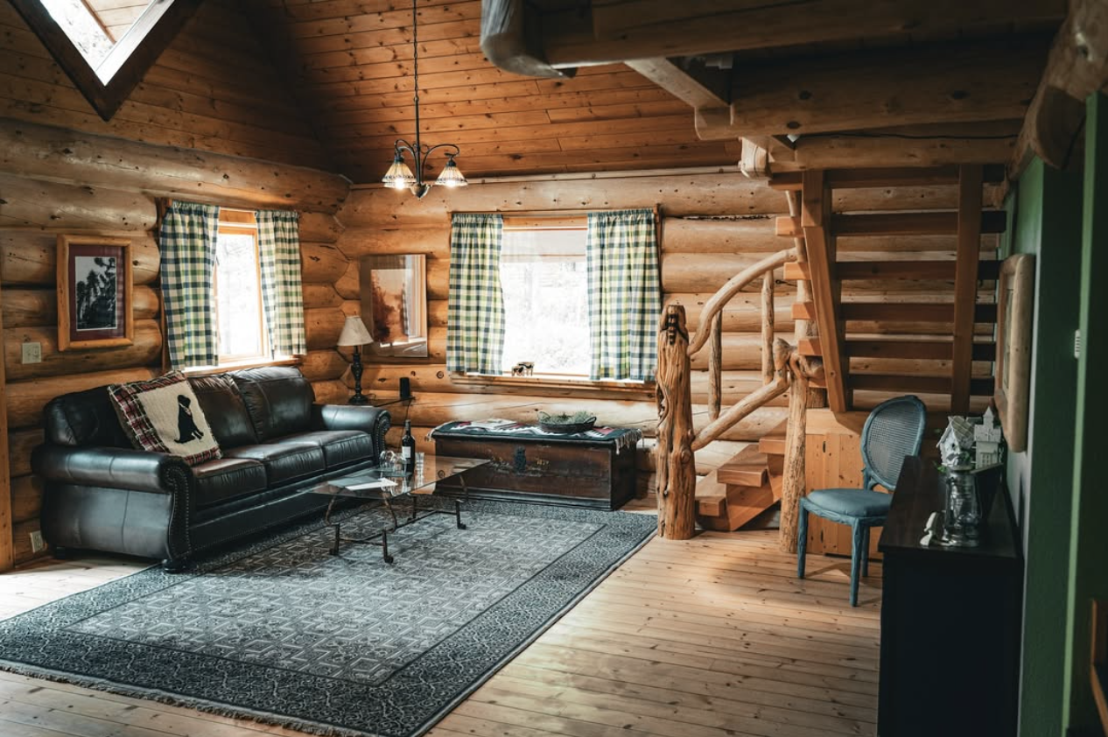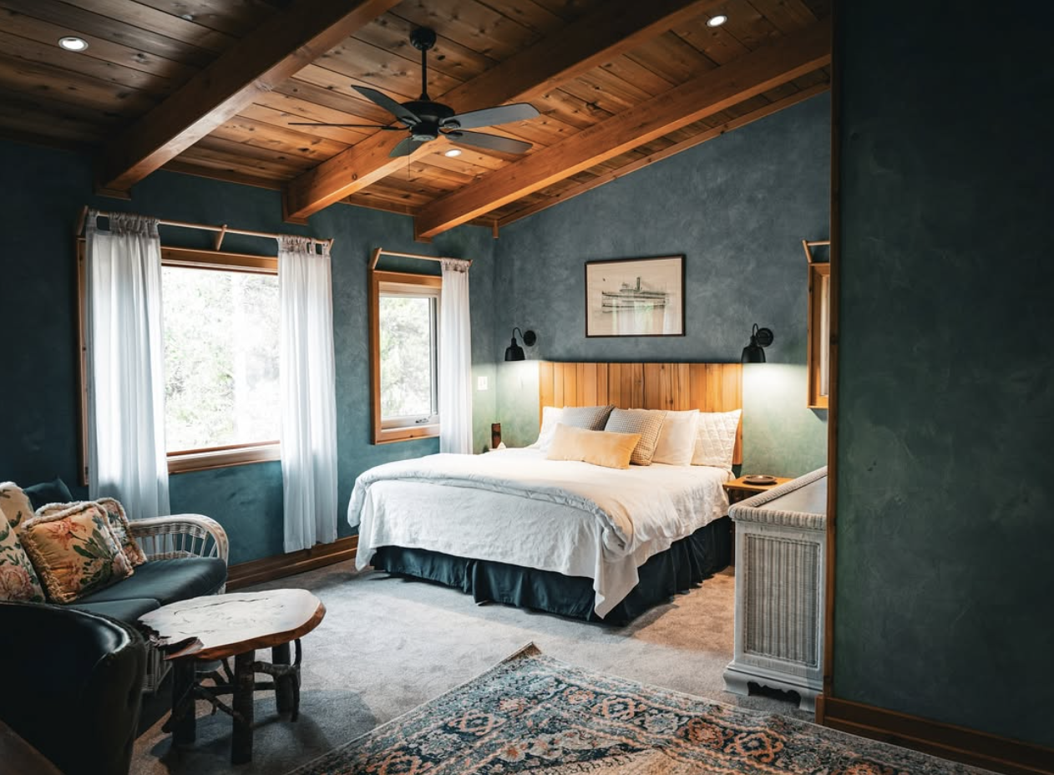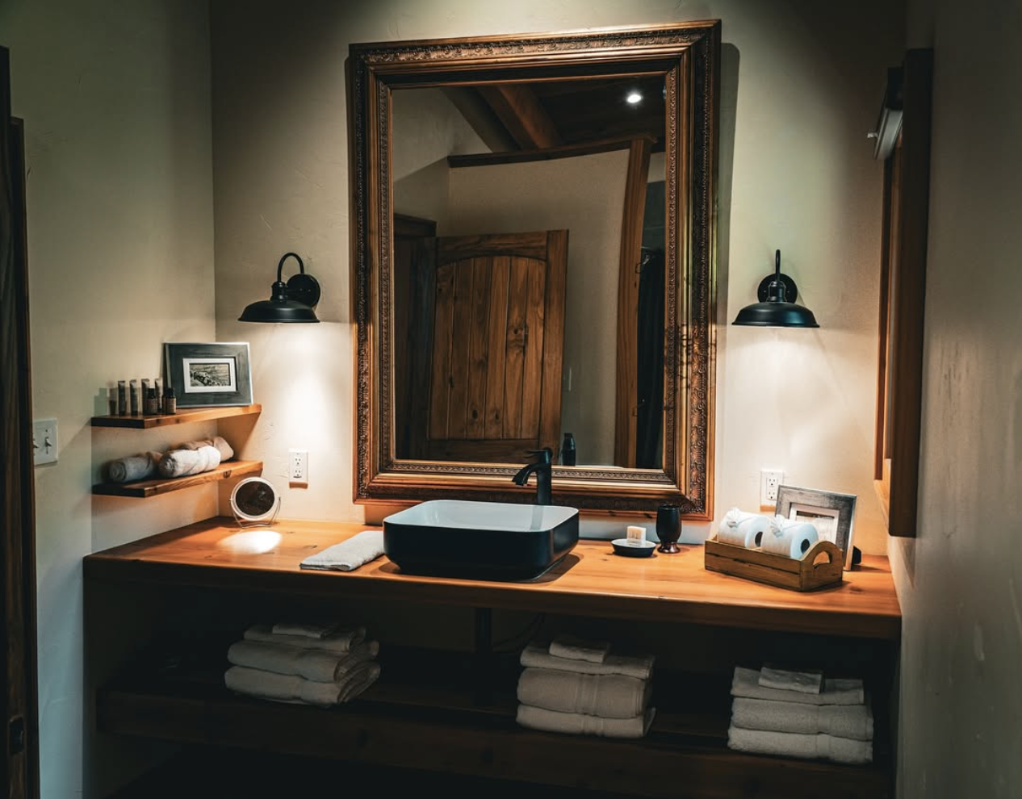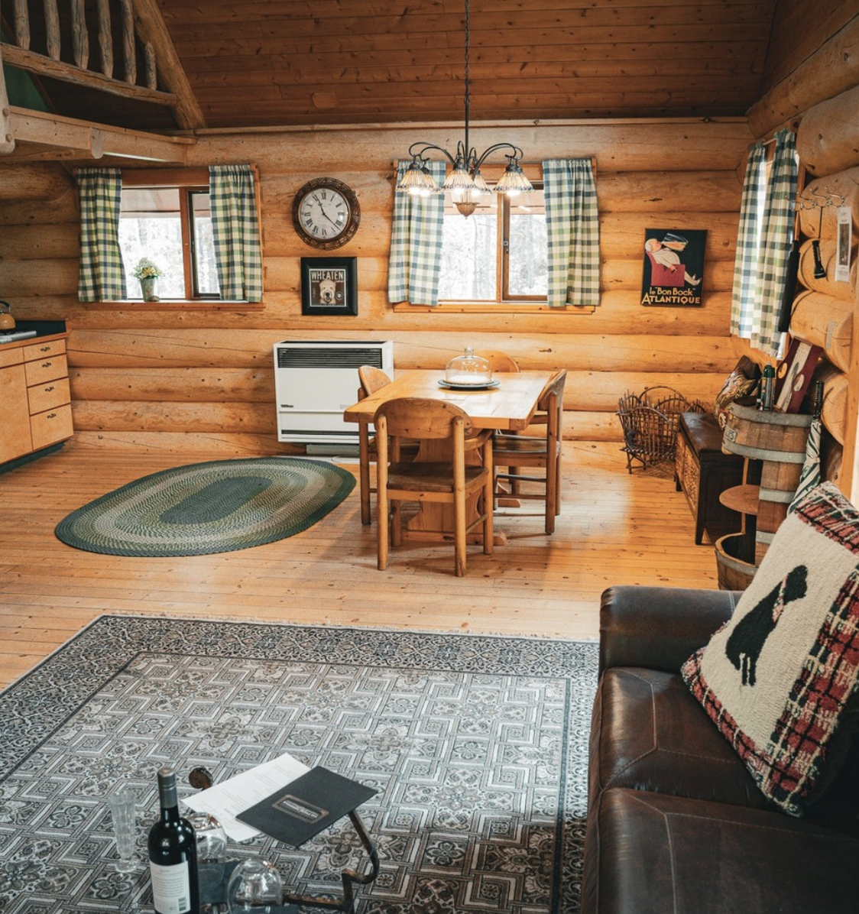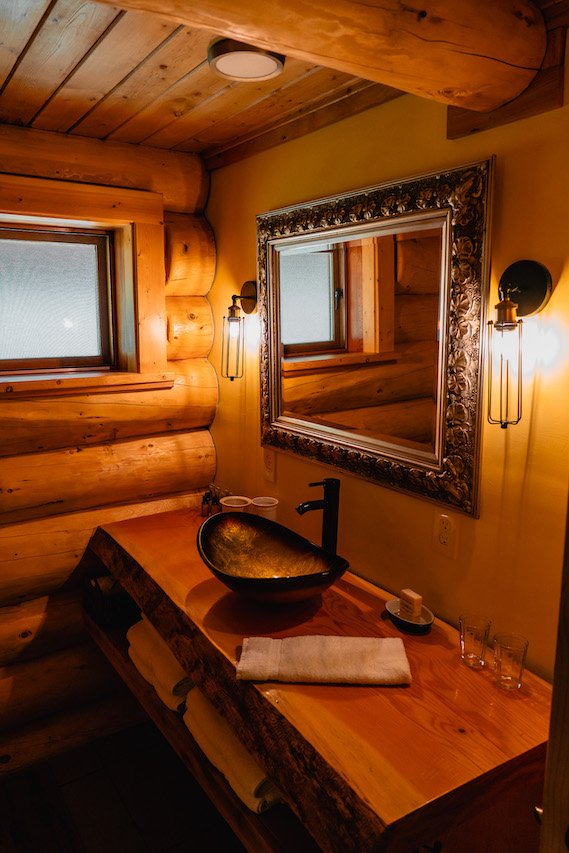Log & Timber Homes
Architectural Masterpieces in Harmony with Nature
The Eye of the Grizzly’s Luxurious log homes are designed to be more than just residences; they are sanctuaries where families can create lasting memories across generations. Each home embodies a harmonious blend of timeless craftsmanship and modern amenities, ensuring comfort and elegance that endures through the years. With spacious layouts and versatile living spaces, this estate is thoughtfully designed to accommodate multi-generational living, providing both privacy and communal areas for family gathering. Set amidst serene natural surroundings, these homes offer a tranquil retreat from the bustle of everyday life, allowing your family to connect with nature and each other. Investing in The Eye of the Grizzly Estate is not just about acquiring property; its about establishing a legacy—a cherished haven to be passed down and treasured by generations to come.
Our Log Home Craftsmen
Pioneer Log Homes of British Columbia, also known as HGTV’s Timber Kings are globally renowned for their exceptional craftsmanship.
Pioneer's artisans employ traditional hand-peeling techniques and precise scribing methods to fit each log seamlessly, creating tight, interlocking joints without the need for chinking. This meticulous process not only enhances the aesthetic appeal but also ensures superior insulation and structural integrity.
Douglas Fir's tight grain and minimal taper make it an ideal choice for log construction, offering durability and a distinctive, warm appearance. The result is a harmonious blend of rustic charm and enduring quality, with each home reflecting our commitment to excellence and timeless design
Refined rustic elegance in this expansive 4,115-square-foot timber estate—designed to be the cornerstone of your family's heritage. Featuring a 450SF master suite with heavily beamed ceilings and a 16’ft span of large timber framed windows offer spectacular mountain views. Two additional bedrooms with ensuite restrooms. As well as two guest bathrooms located on first and second floors. This distinguished residence is crafted from aged Douglas fir, radiating warmth, strength, and timeless sophistication. Gather with loved ones in the magnificent great room, where towering beams tell a story of tradition and craftsmanship, and take in breathtaking panoramic views that inspire a sense of enduring legacy. This is more than a home—it’s an heirloom for generations to come
Main House
"The clearest way into the Universe is through a forest wilderness."
— John Muir
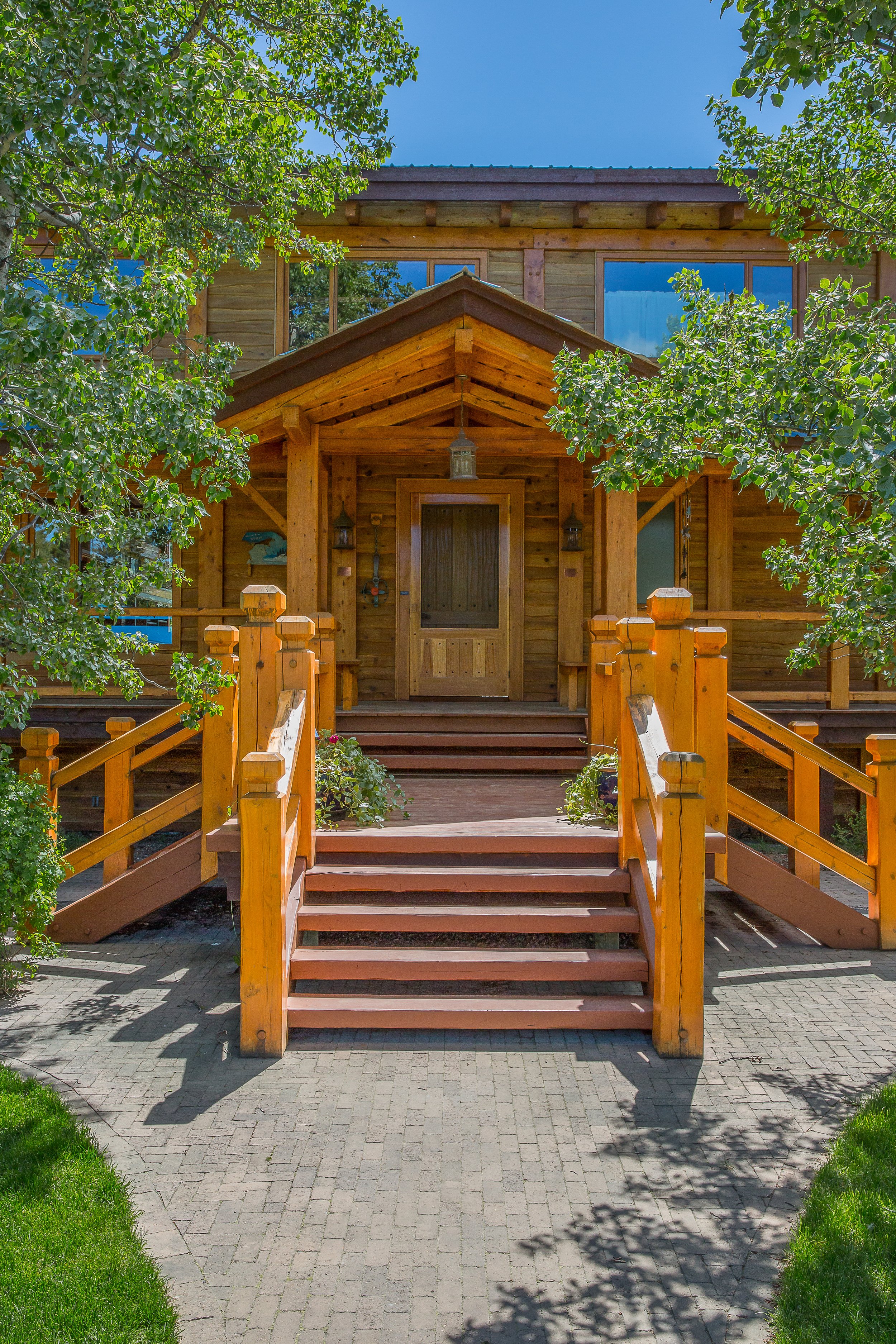
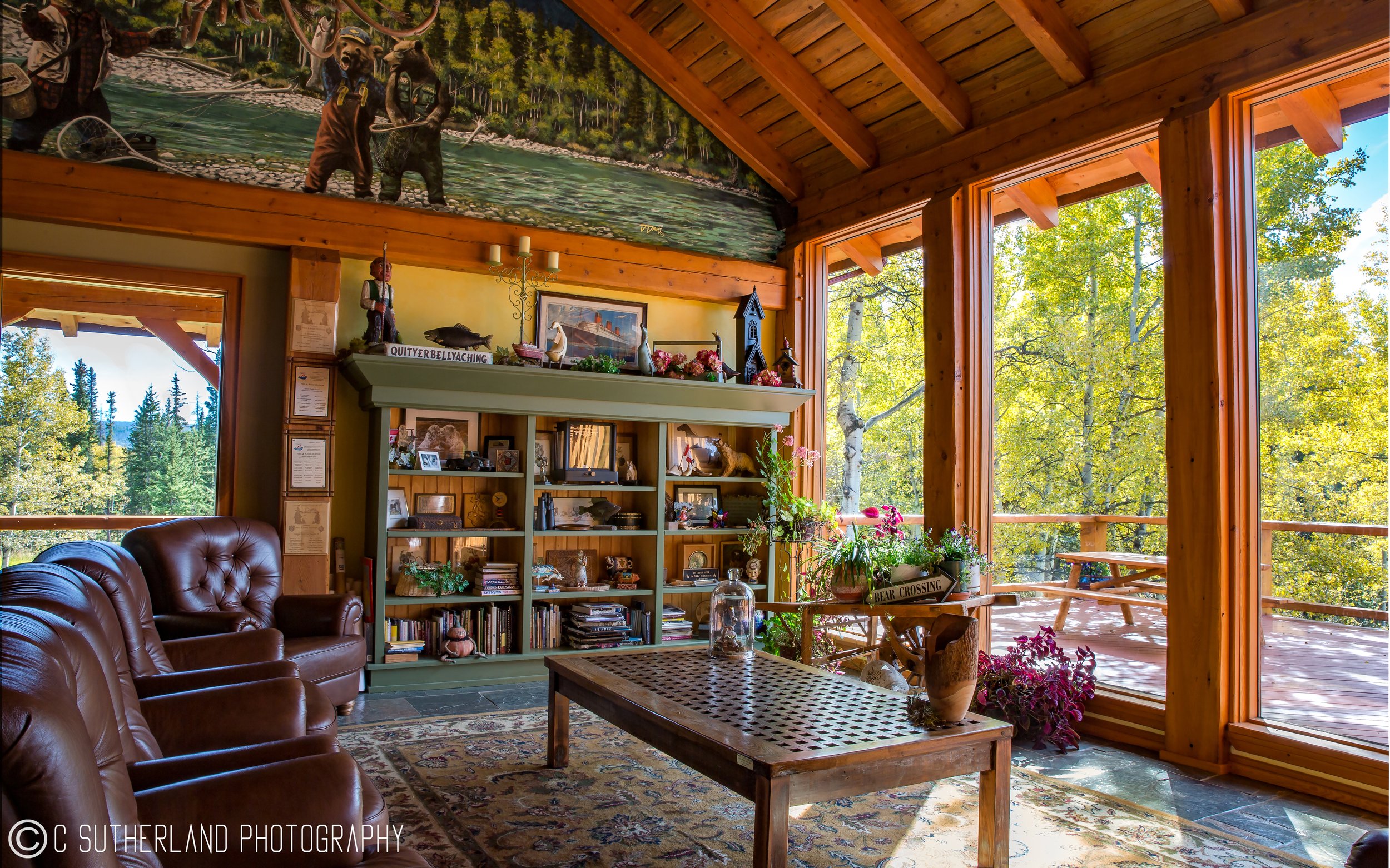
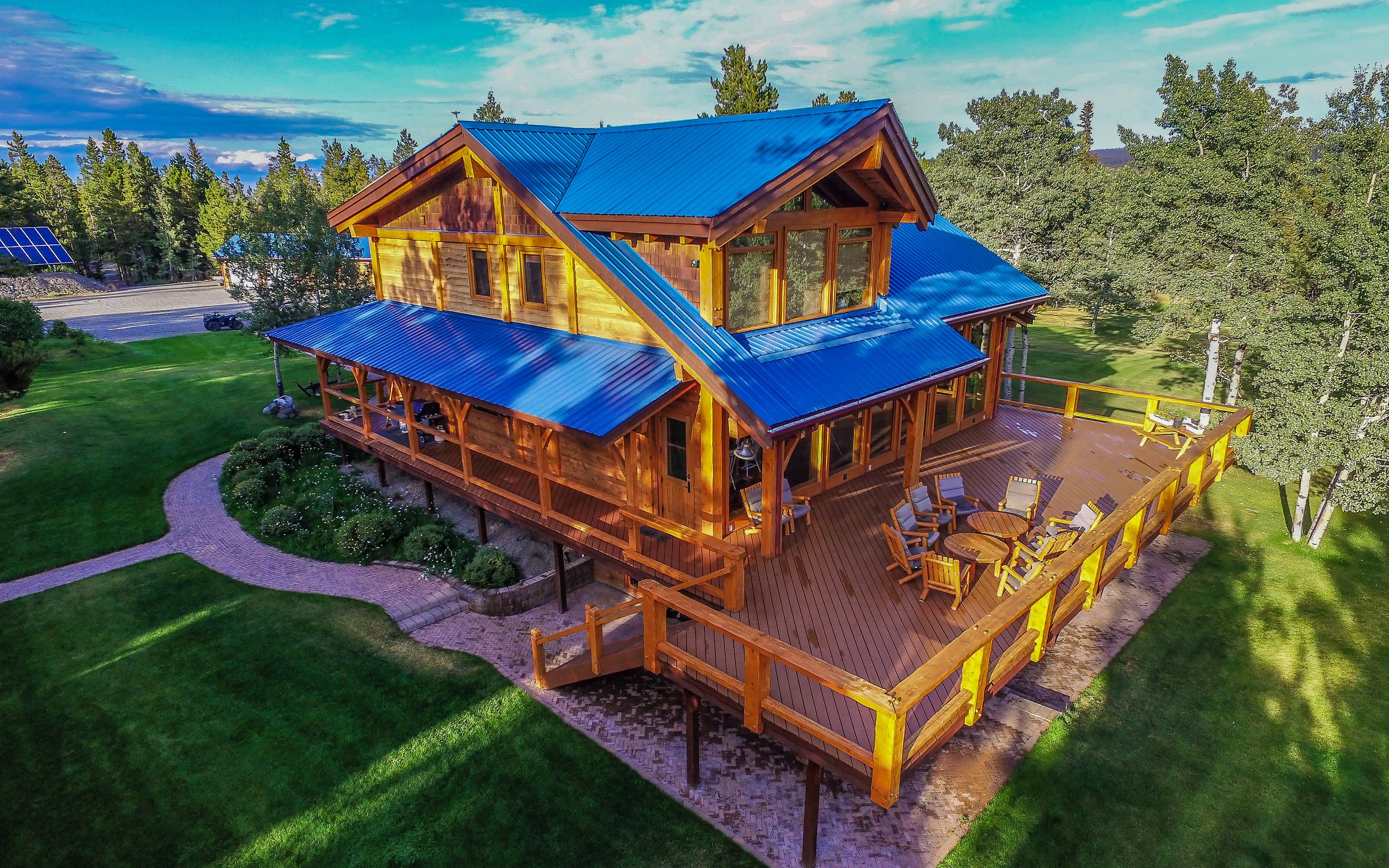


Tower House
Ascend to new heights of romantic extravagance in the 2,655-square-foot Tower House, a one-bedroom loft, two-bath architectural marvel. Crafted by the Michelangelo of log artisans, this tri-level sanctuary offers balconies that unveil breathtaking lake views, ensuring every sunrise and sunset becomes a personal masterpiece in your daily life.
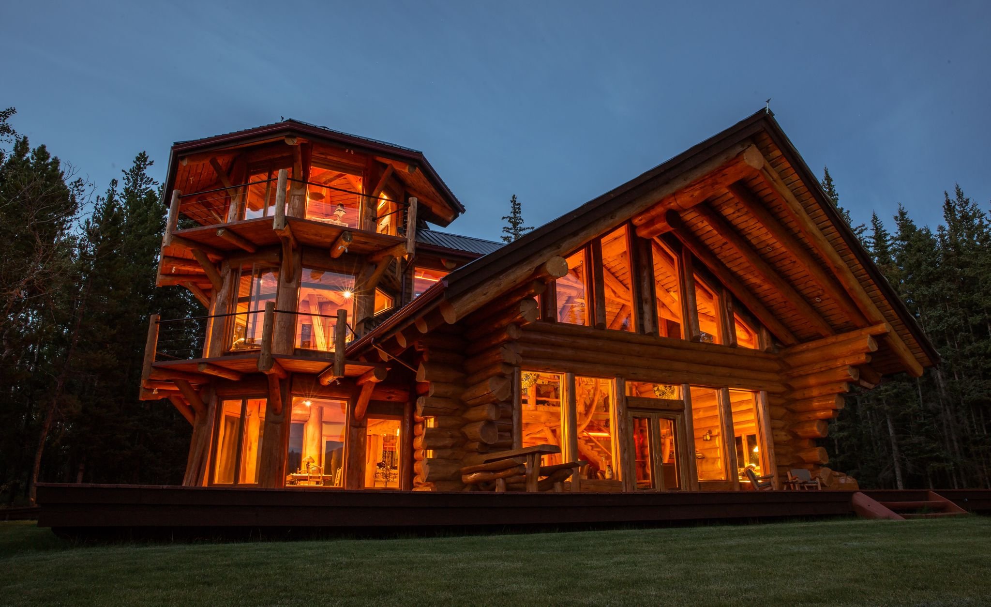
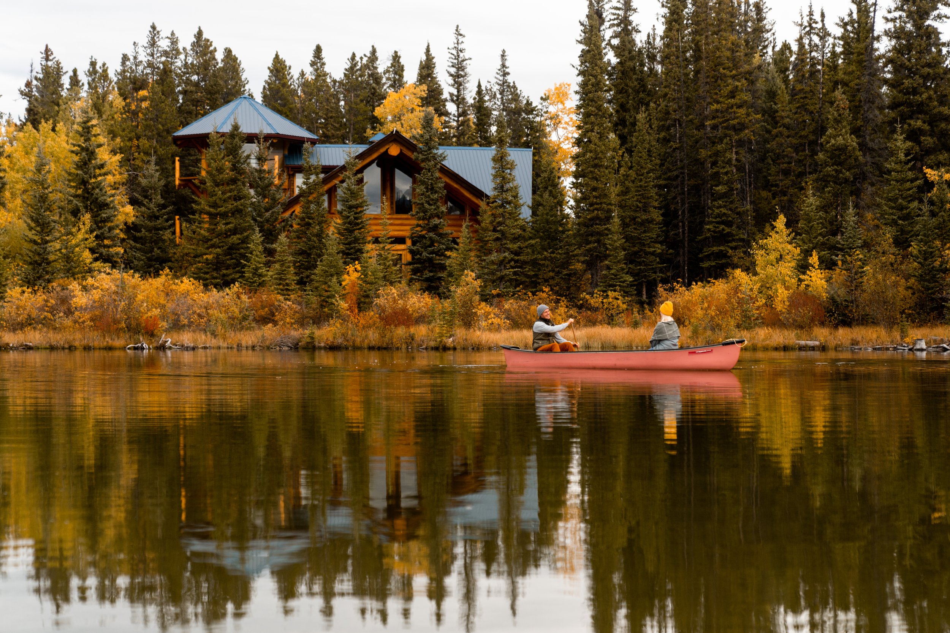

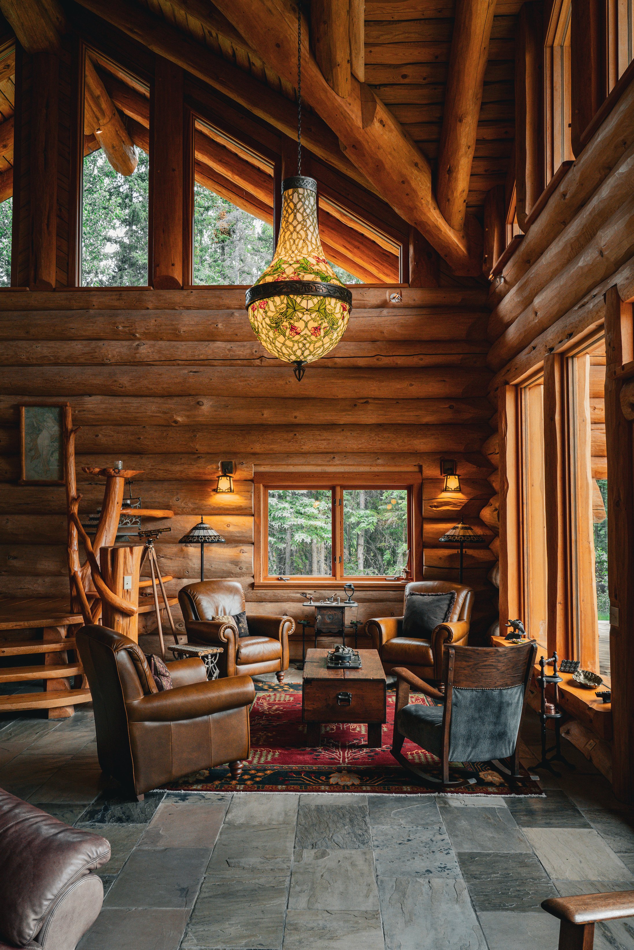


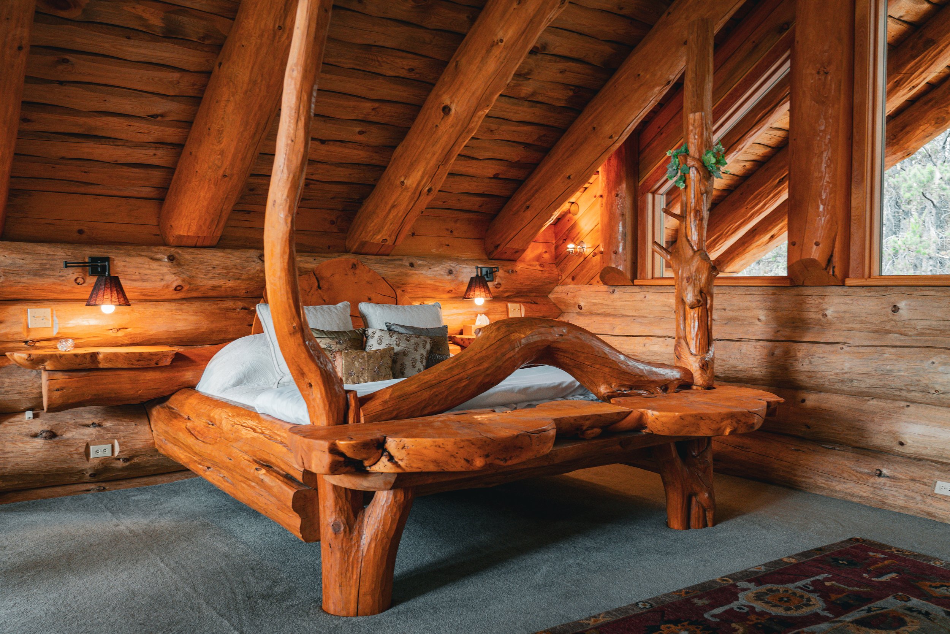

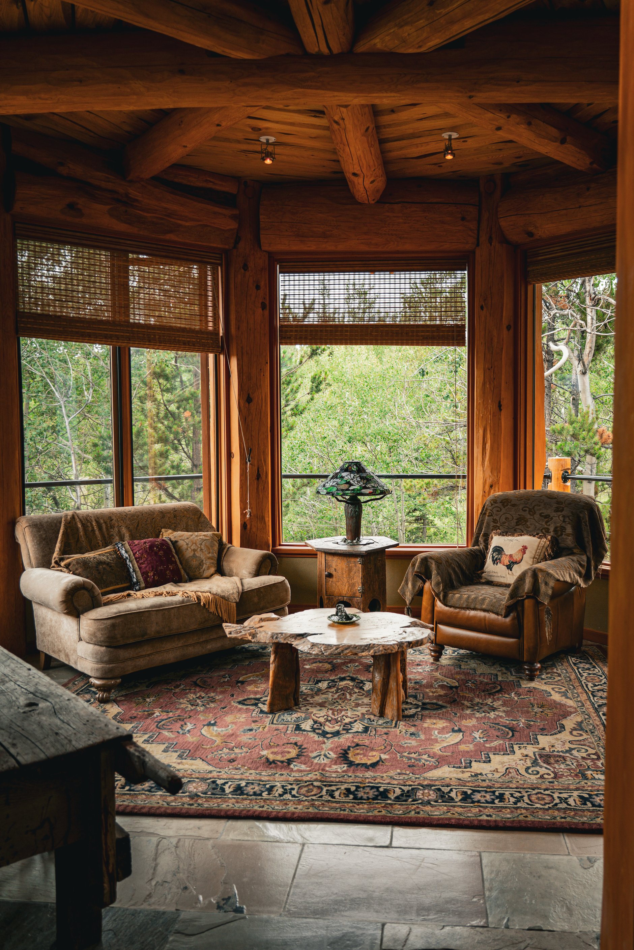

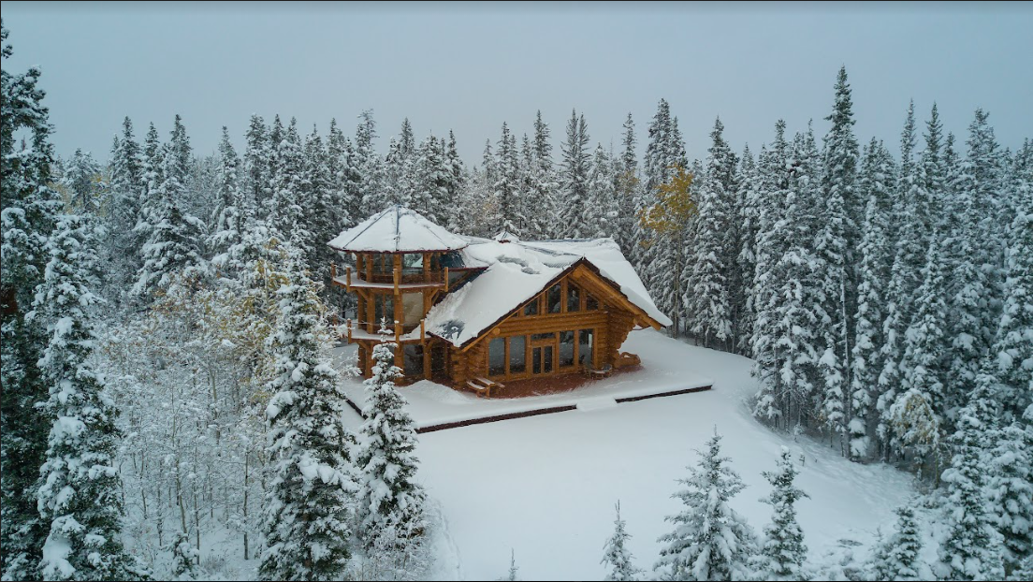
Perched majestically at the estate's zenith, the 1,570-square-foot Annie’s Tea House is a one-bedroom, two-bath jewel that redefines cozy sophistication. Its artisanal bark-on-alder-wood kitchen beckons culinary adventures, while the fully covered 360-degree cedar deck offers a celestial theater for stargazing aficionados.
Annies House
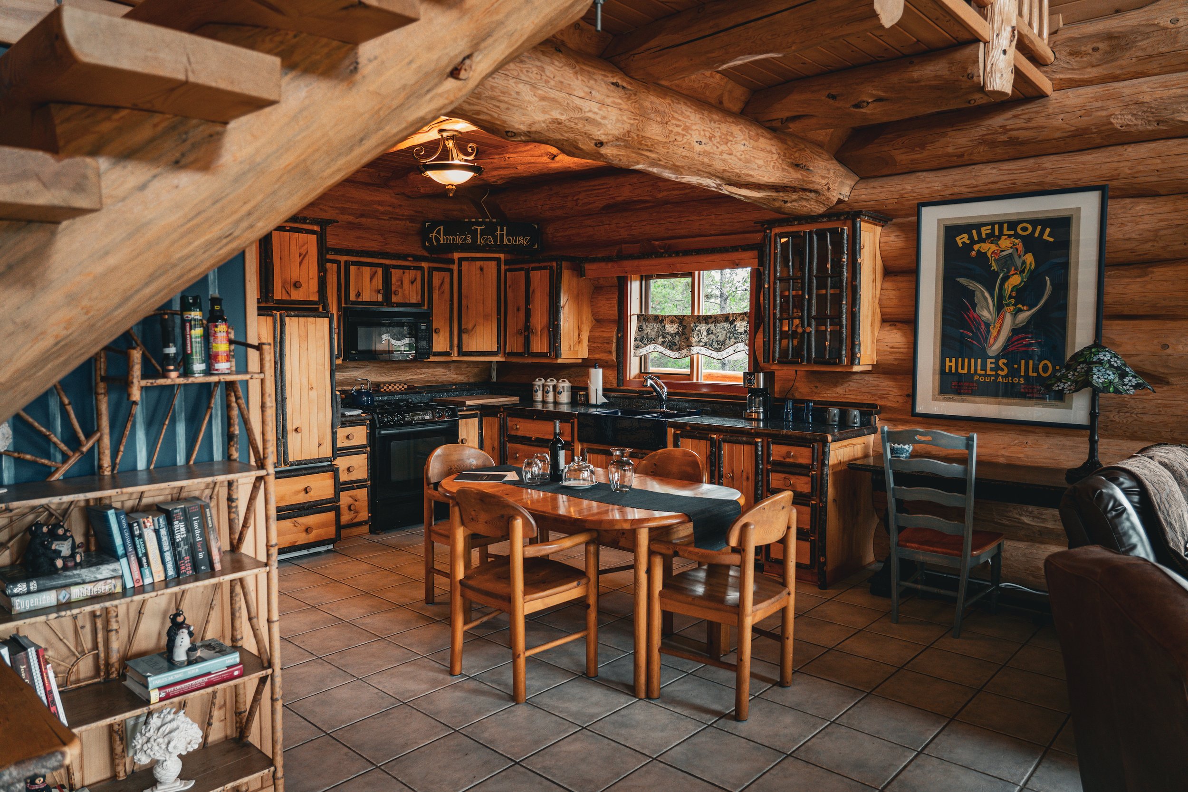

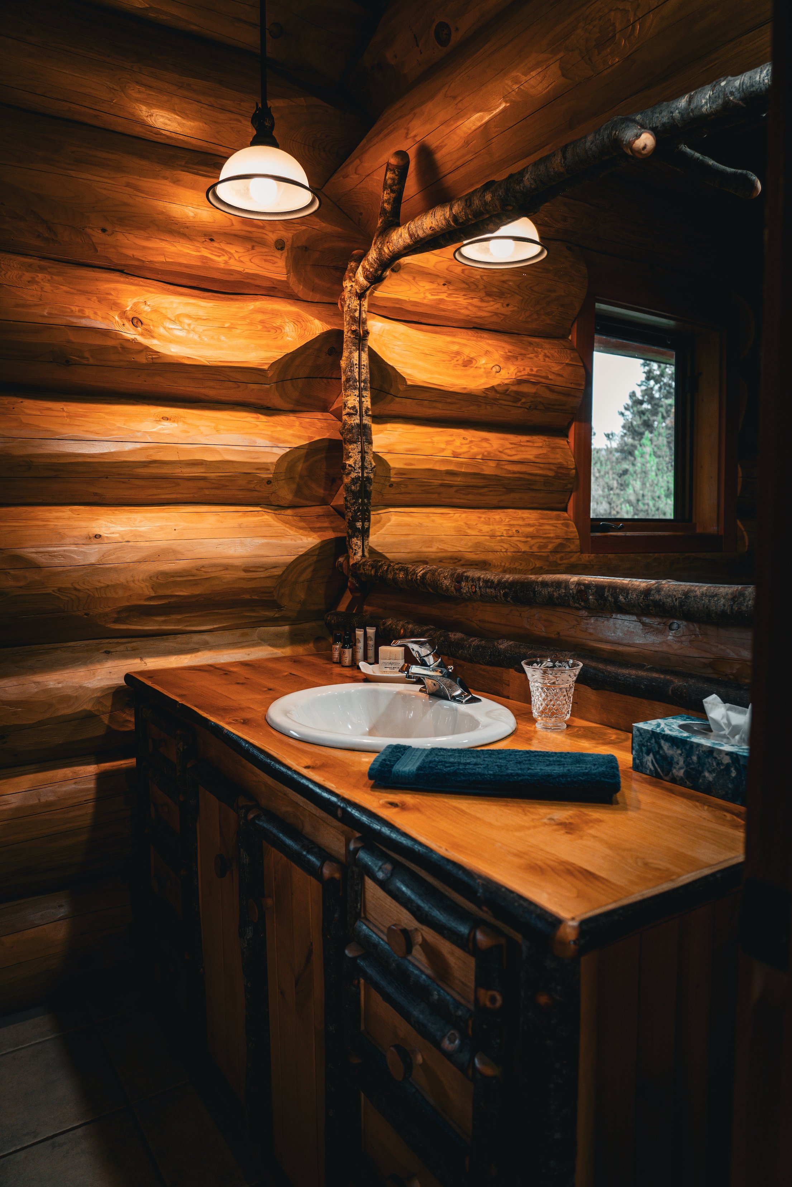
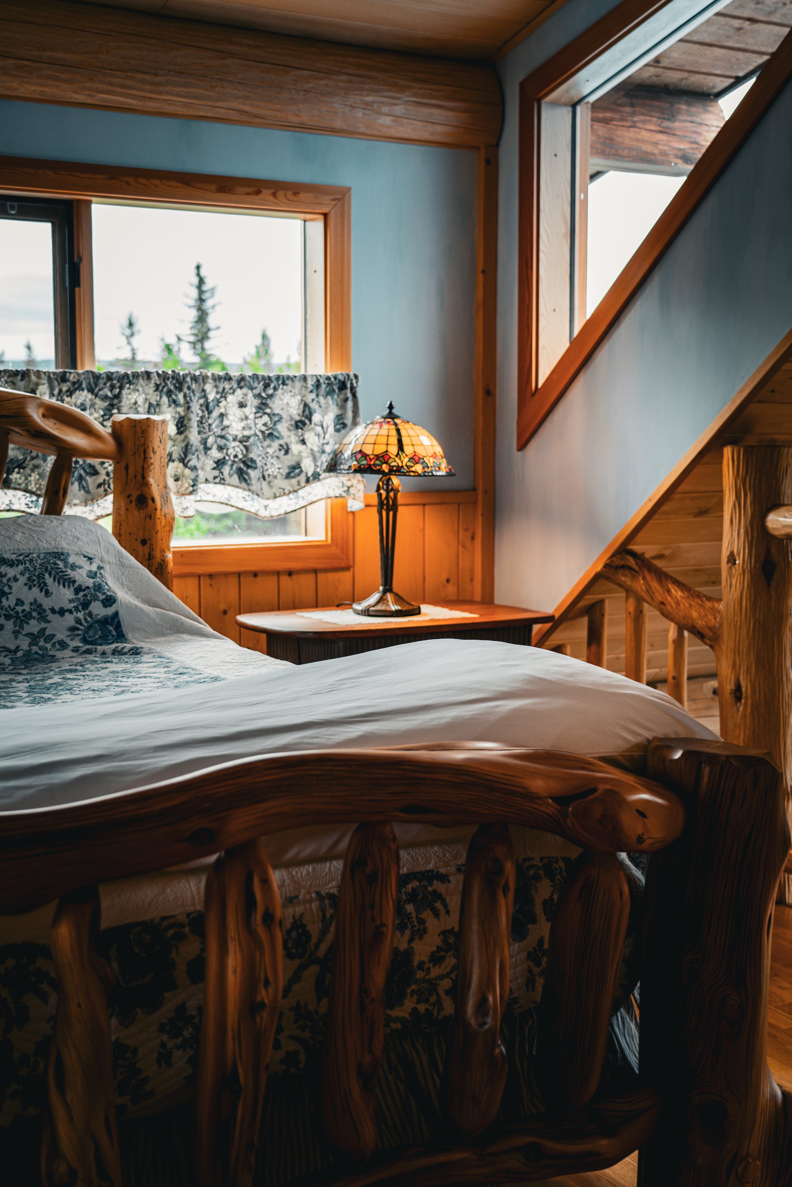

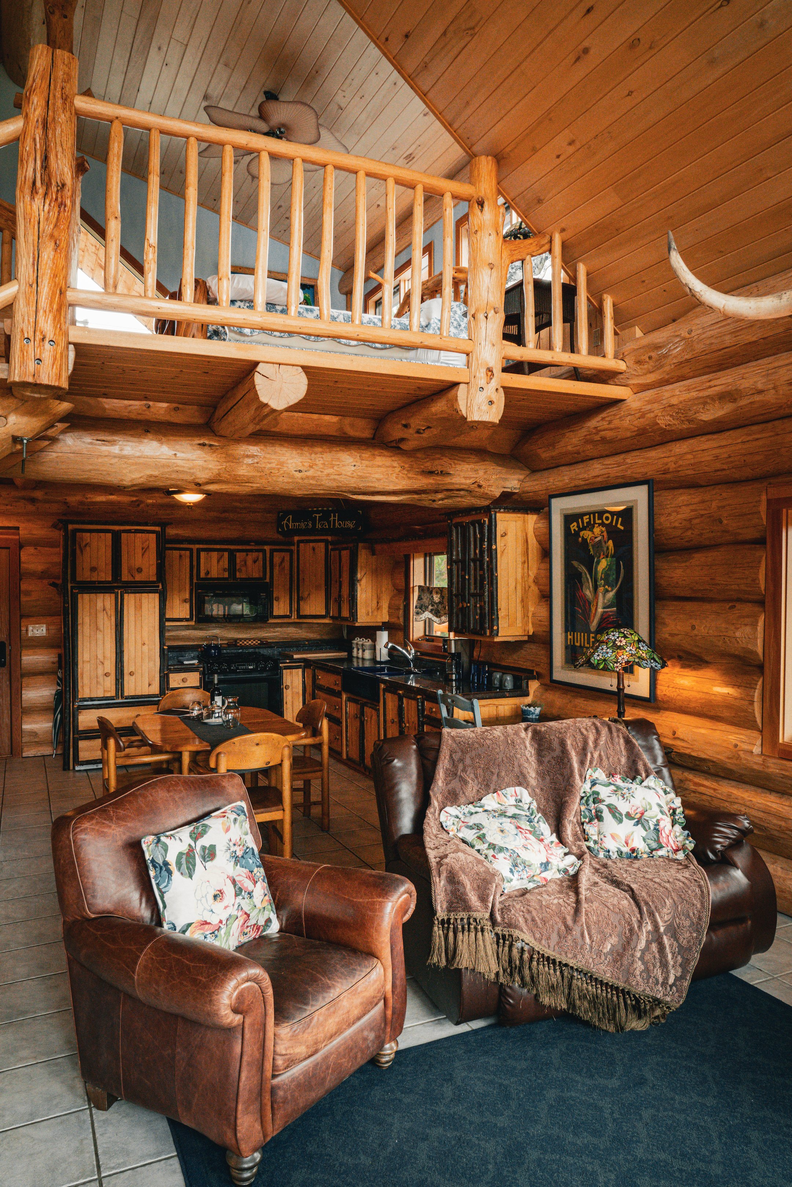
Carls House
Step into a wooden cathedral of luxury spanning 1,365 square feet, where two grand bedrooms and two elegant bathrooms await. Constructed with century-old fir beams and adorned with floor-to-ceiling windows, Carl’s House bathes you in natural light, creating an ambiance of serene magnificence.
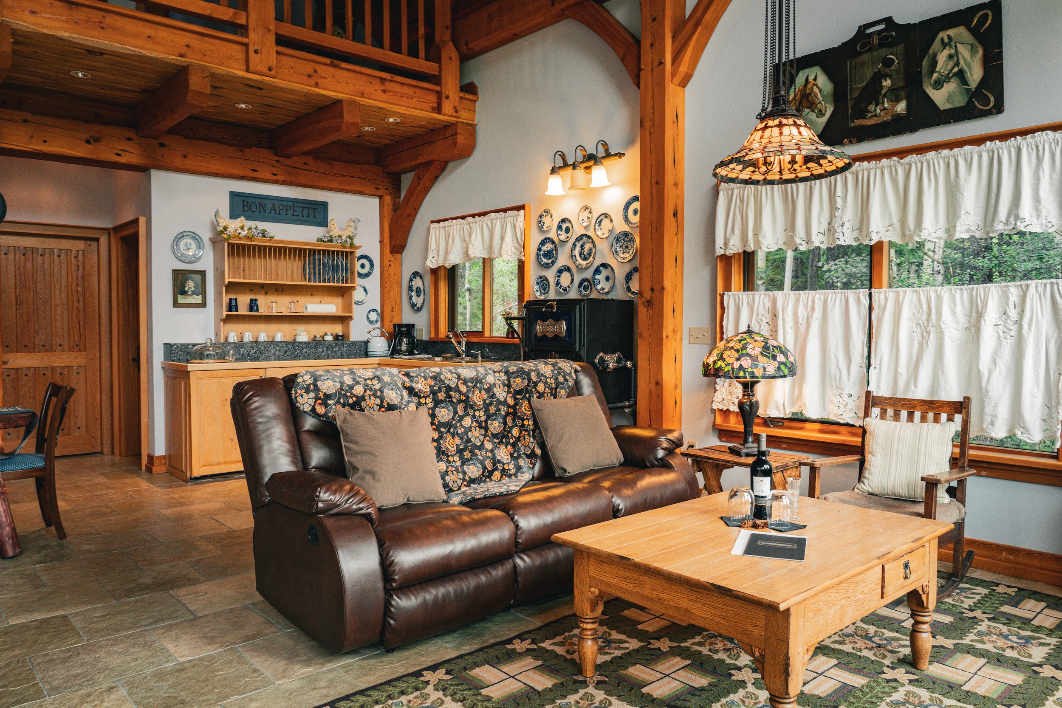
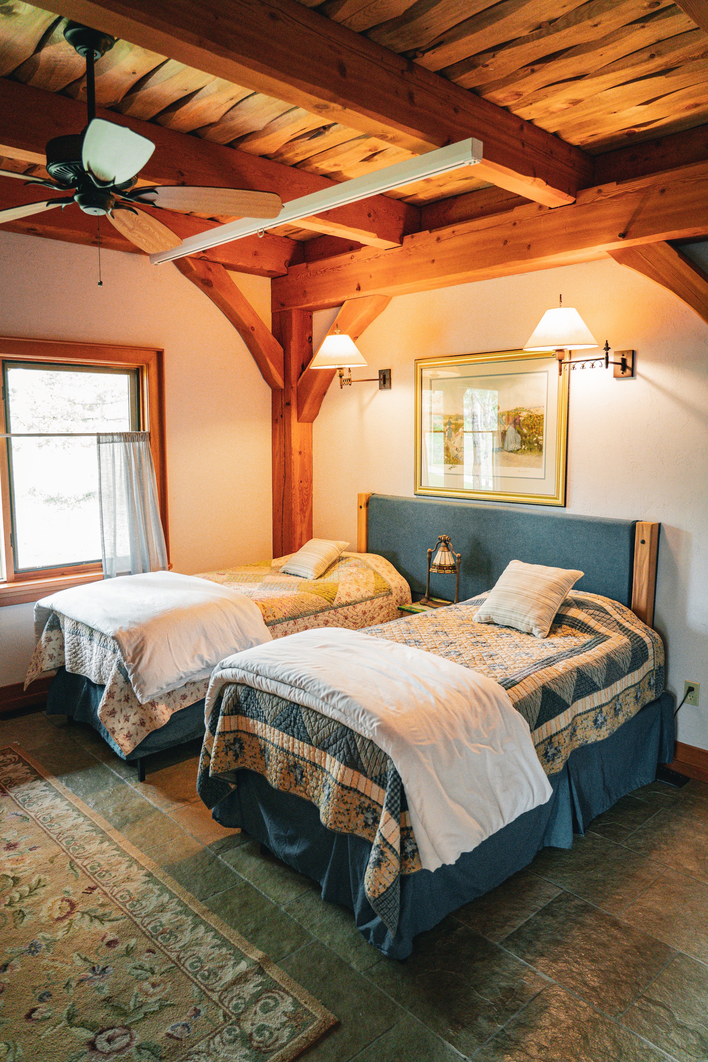
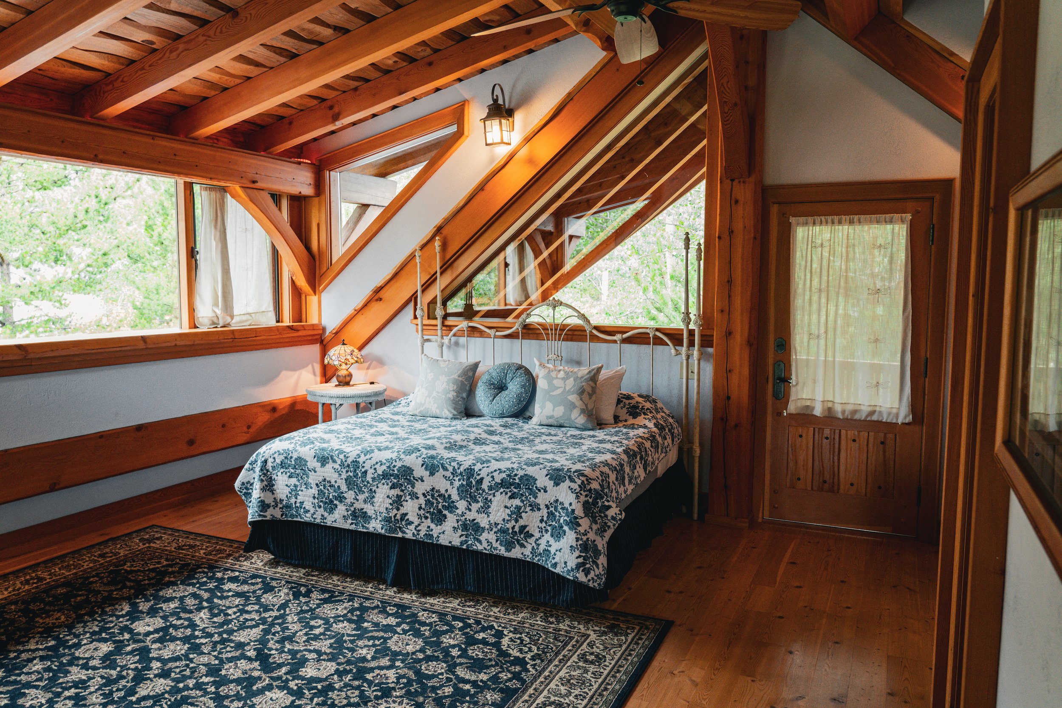
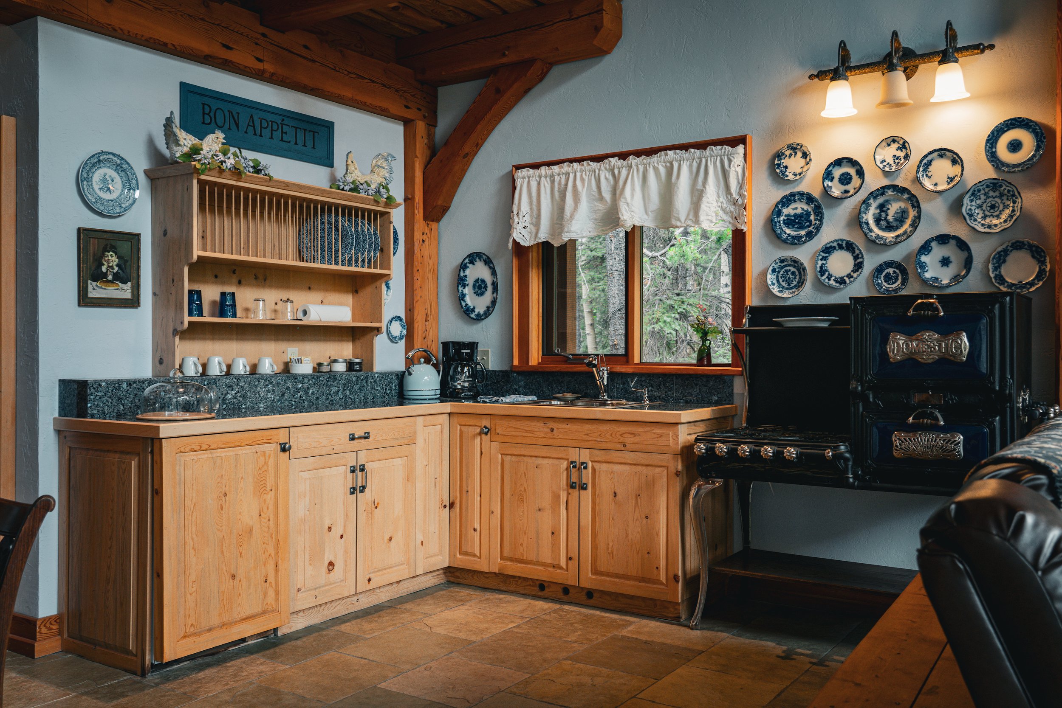

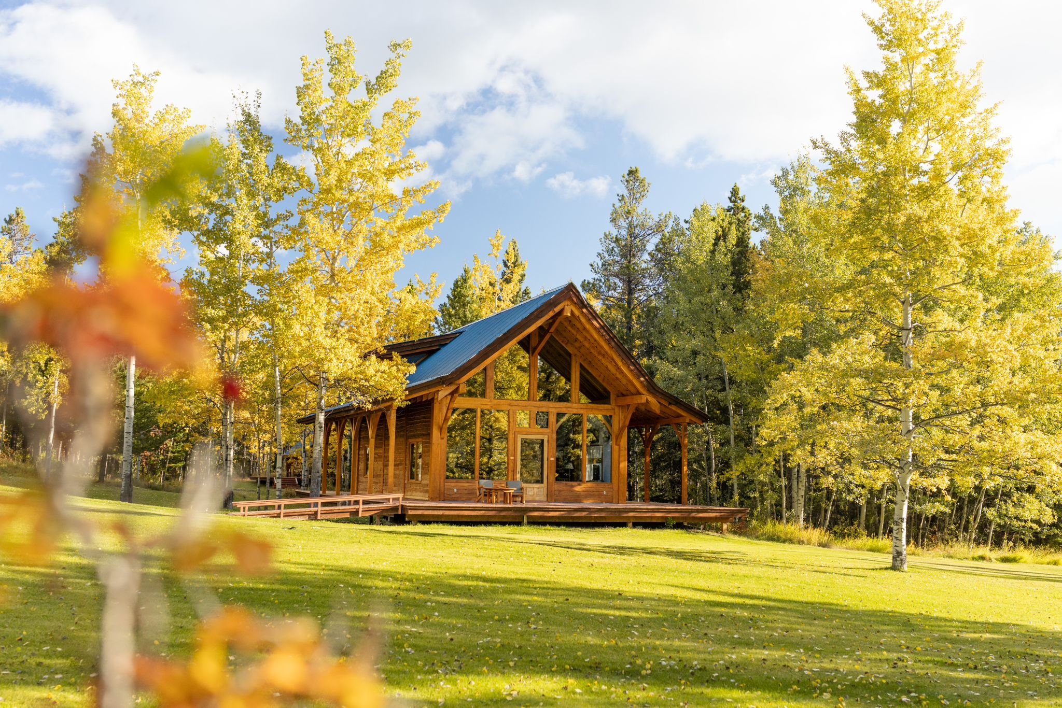
Unleash your creativity and embrace the serenity of nature in Ben’s Bunk House—an intimate 912-square-foot sanctuary designed for inspiration and legacy. Perched at the water’s edge, this charming retreat offers breathtaking views that awaken the artist within, making it the perfect setting for cherished family moments and personal reflection. After a day of creativity and connection, unwind in your private wood-fired hot tub, a rustic yet indulgent escape beneath a canopy of stars. More than just a cabin, Ben’s Bunk House is a timeless home where stories are written and traditions are passed down for generations.
Bens Bunk House
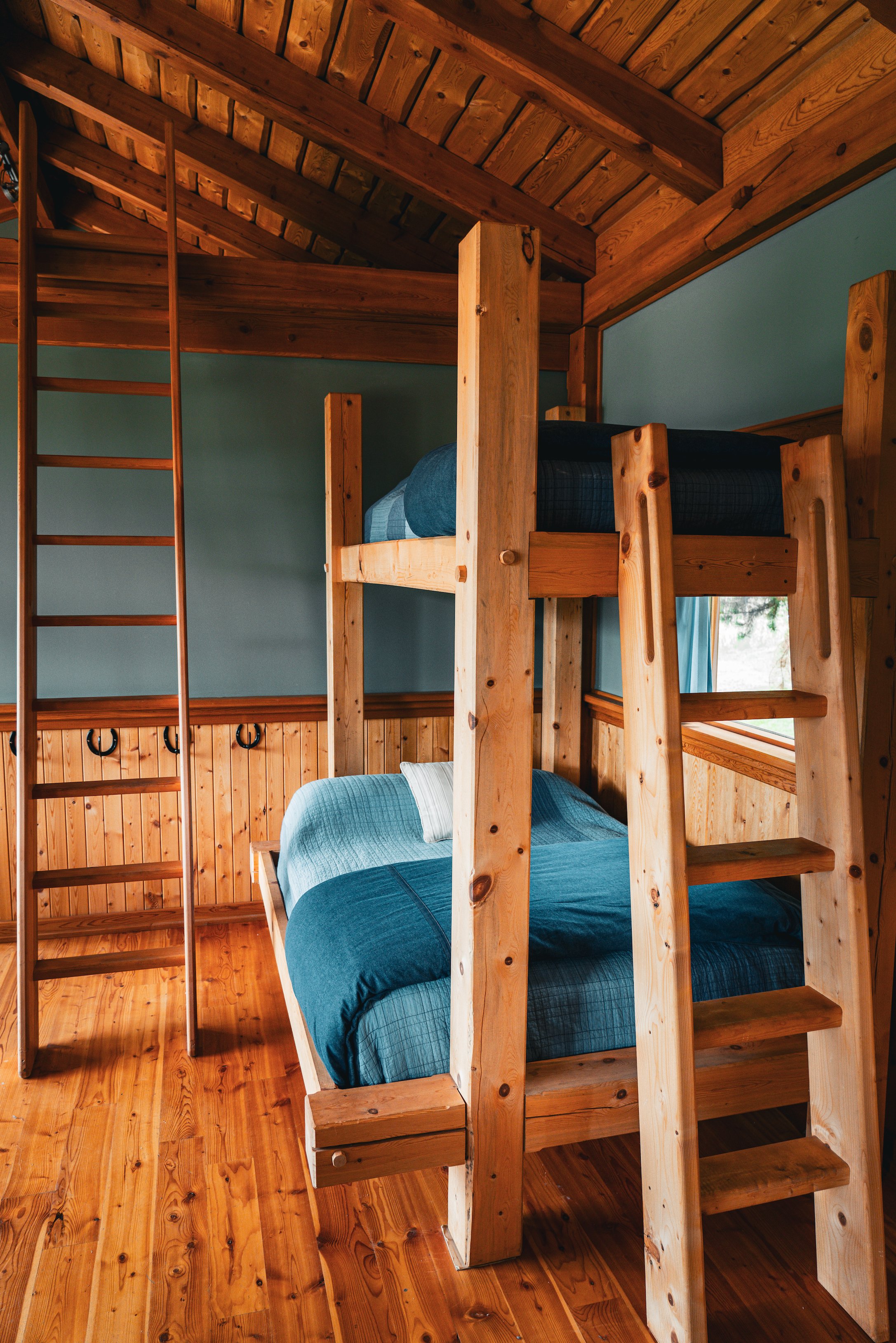


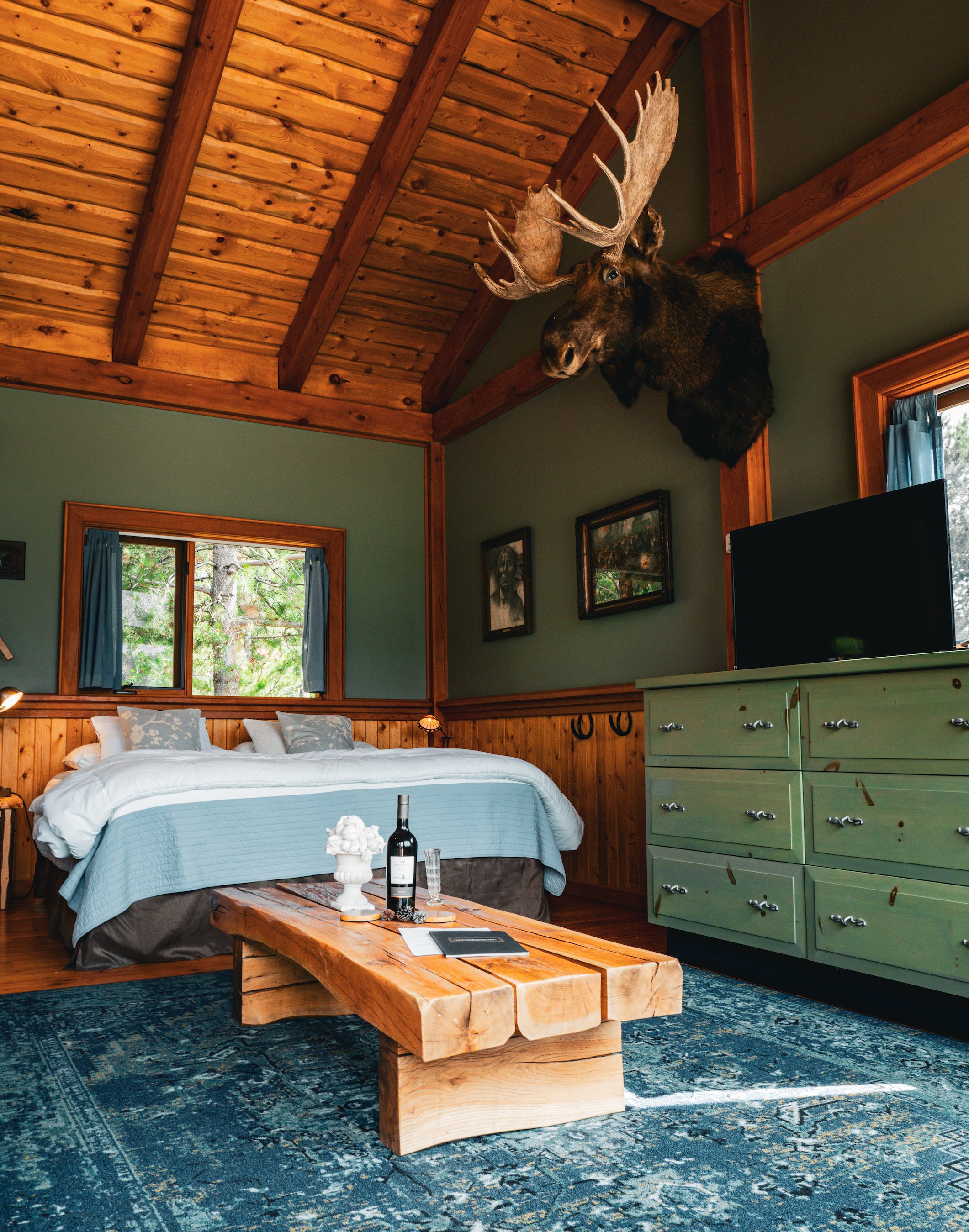
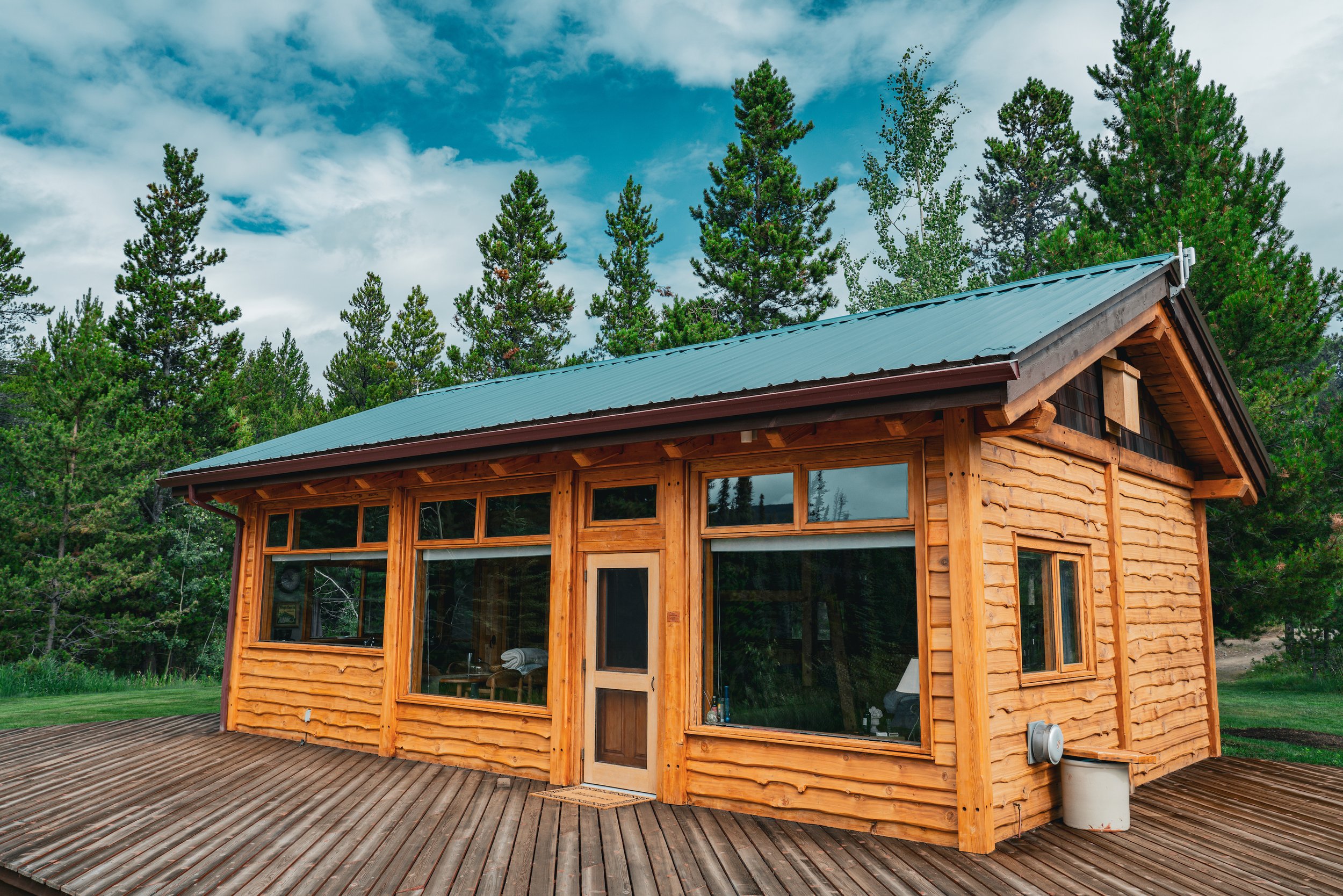
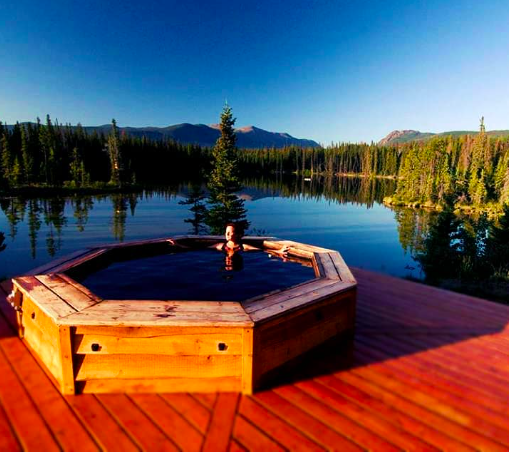
Immerse yourself in the charm of an authentic Canadian log home in Bryan’s House. A 1,000-square-foot home featuring two beautifully styled bedrooms and two elegantly appointed bathrooms. Remodeled in 2023 with the addition of a spacious master suite with beamed ceilings. This thoughtfully updated haven seamlessly blends classic design with modern comfort, offering a warm and inviting sanctuary nestled in the heart of the wilderness.
Bryans House
